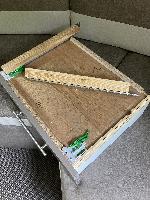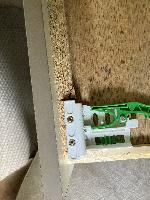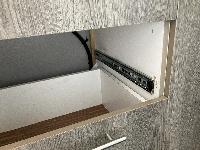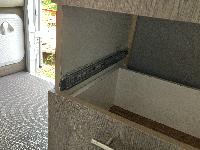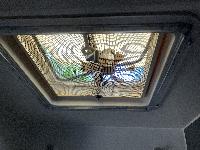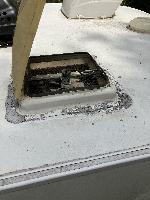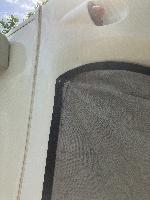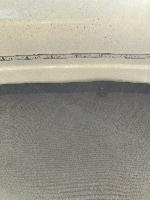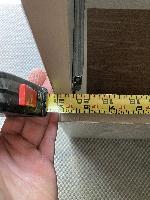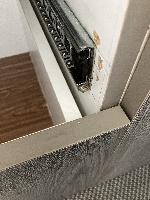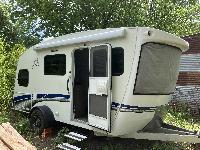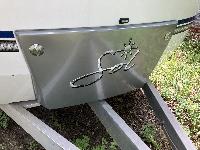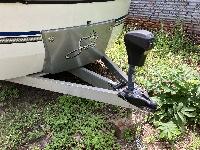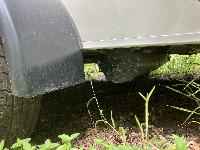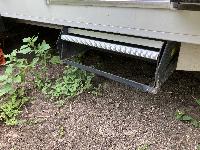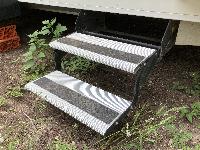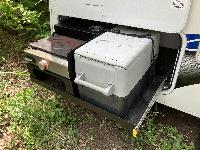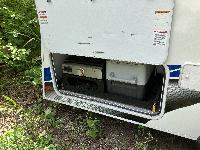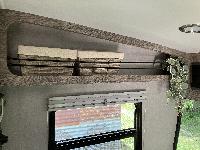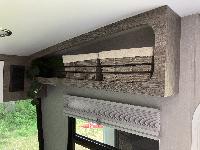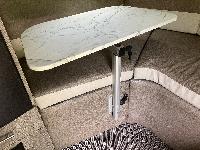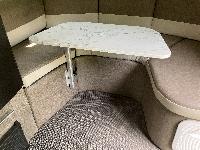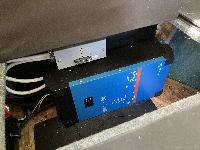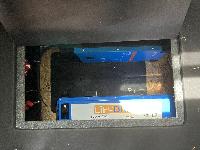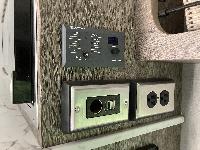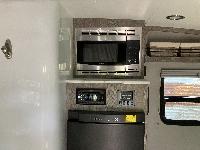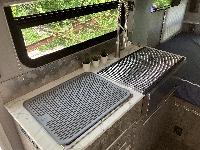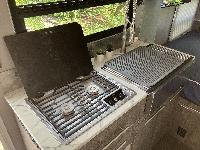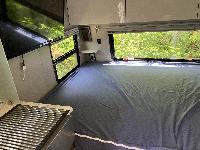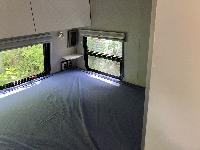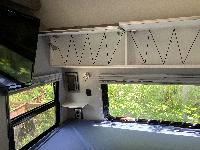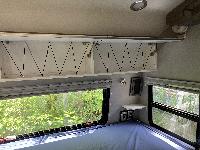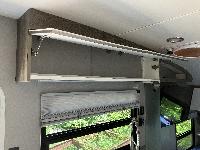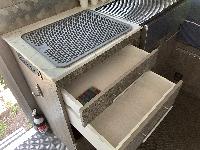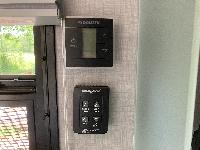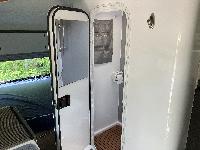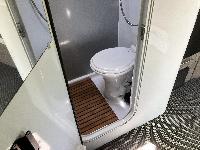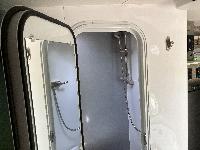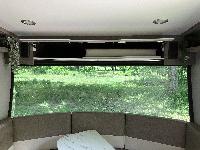Home Projects
Select a link below to see thumbnails, or click the photos for a larger version
Projects has 475 pictures in 22 pages. (668.4 MBytes)
Random Page
Tags
origami/crane
knitting
Space Quinoa
Show Posters
Rock Carving
PhotoFrame
PenCam
Kids Artwork
Hubble Top 100
Dollhouse Construction
Baby Photos of the whole family
Sol Horizon
Fountain
LED Light Box
LED Dome Light
LED Closet lights
New Dog Door
AMS Sand and Water table
AMS Library Expansion
AMS Fence Project
Trailer Project
Headlight Polishing
Tags
origami/crane
knitting
Space Quinoa
Show Posters
Rock Carving
PhotoFrame
PenCam
Kids Artwork
Hubble Top 100
Dollhouse Construction
Baby Photos of the whole family
Sol Horizon
Fountain
LED Light Box
LED Dome Light
LED Closet lights
New Dog Door
AMS Sand and Water table
AMS Library Expansion
AMS Fence Project
Trailer Project
Headlight Polishing
Latest Additions!
Thursday January 8 2026 10:23 AM
Sol Horizon
We added these bungees to the upper storage areas. The storage bins and plants are included as well.
The stock table is a single pole in the middle of the floor. The Lagun table mount I added is much more flexible.
Under the driver side dinette seat - an inverter that allows the upgraded LiIon batteries to power 110V AC outlets.
The upgraded electric system includes much larger lithium ion batteries. This was all professionally installed.

